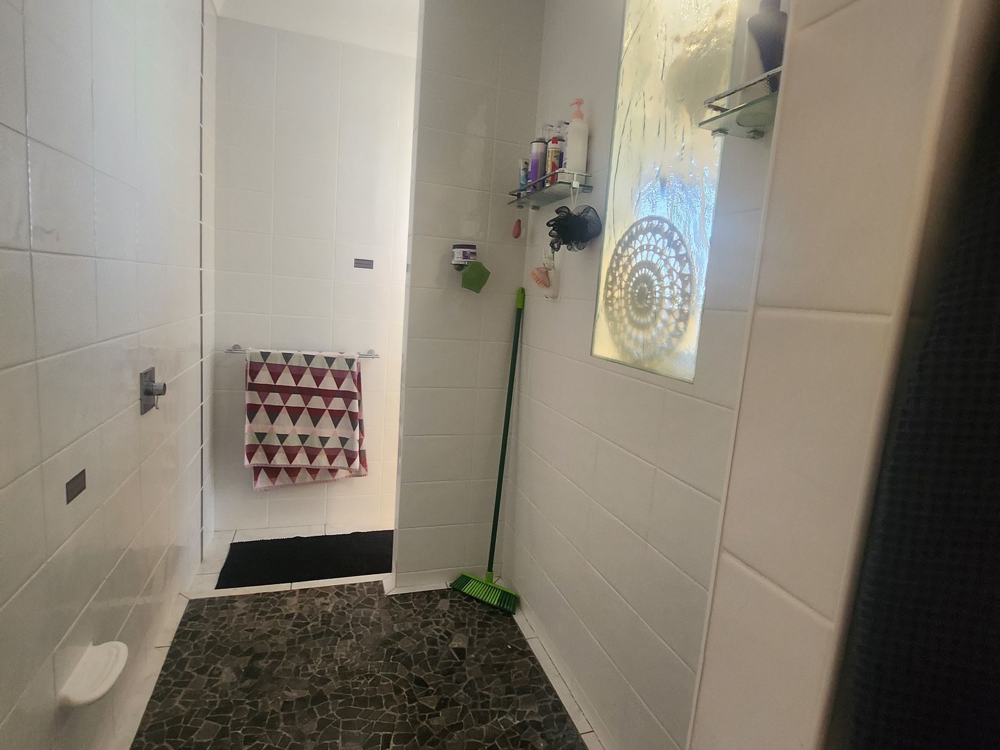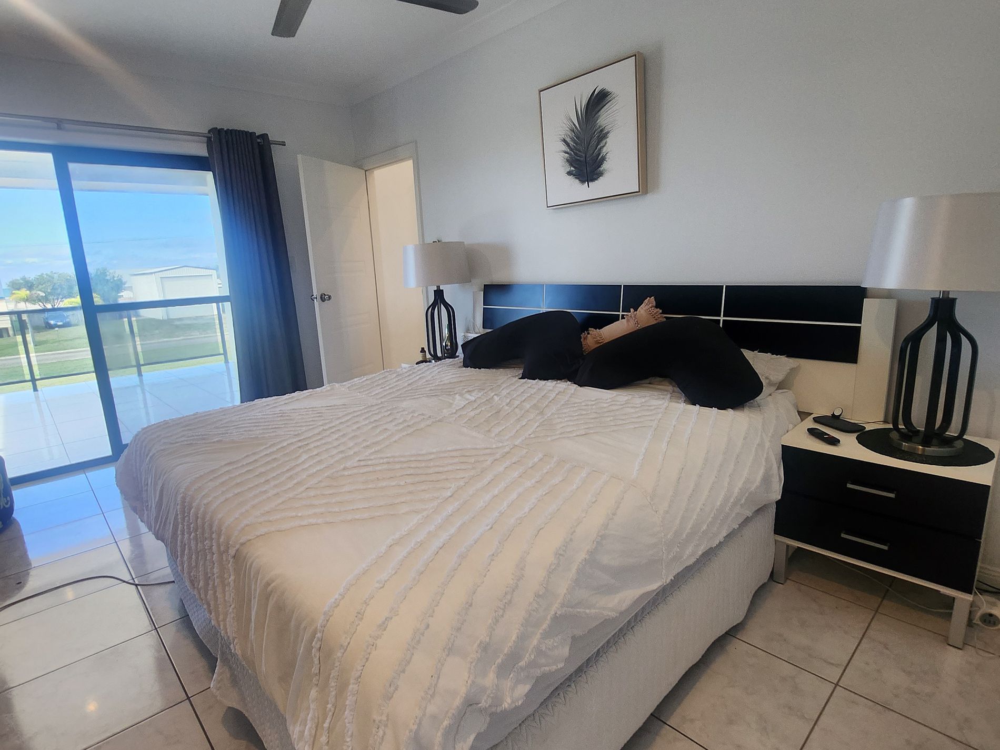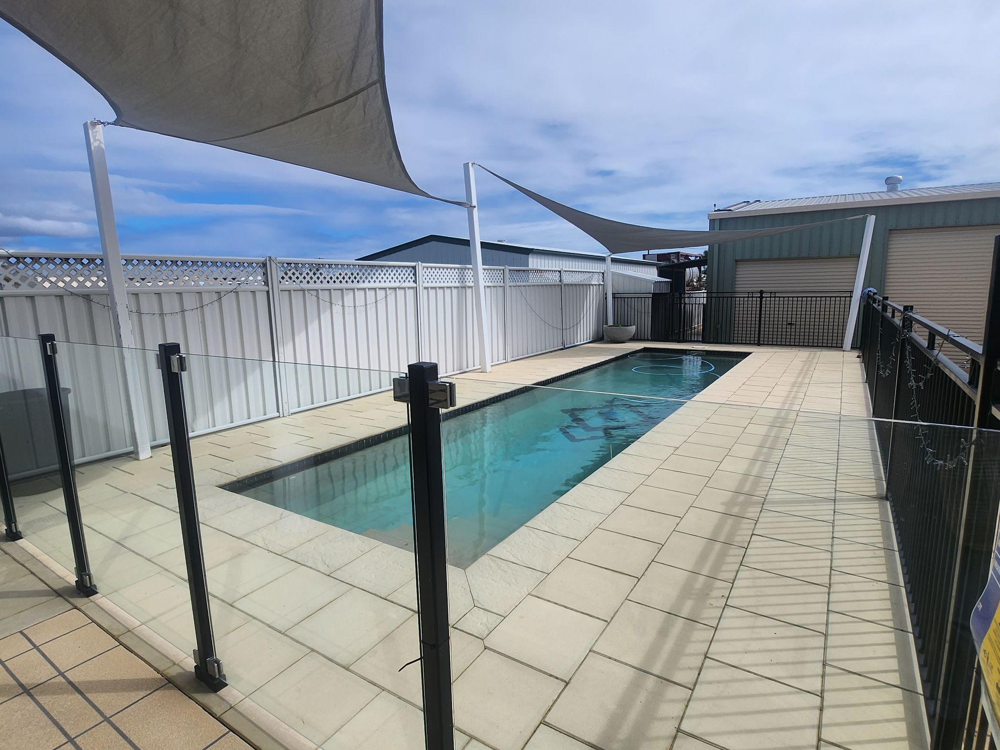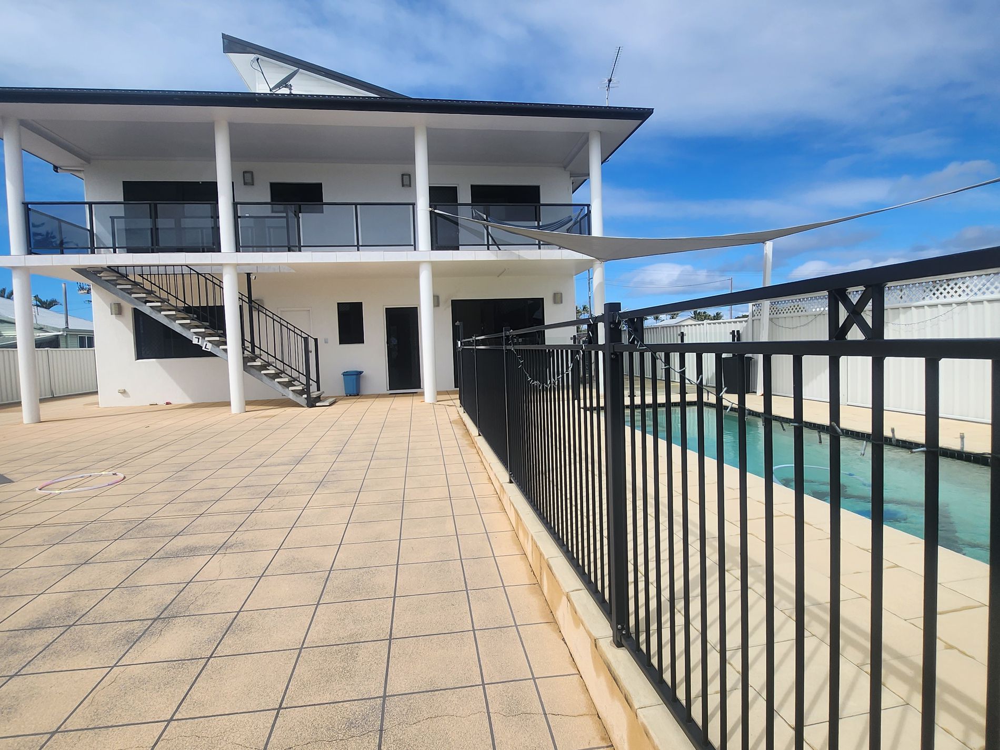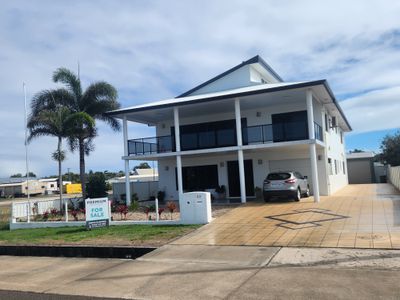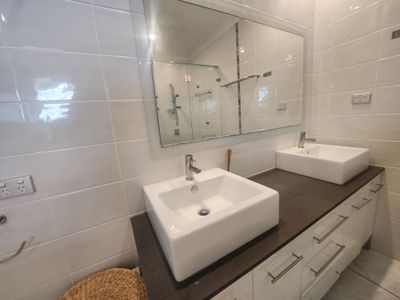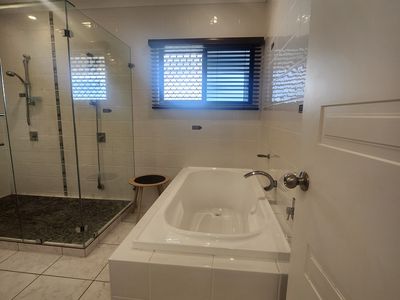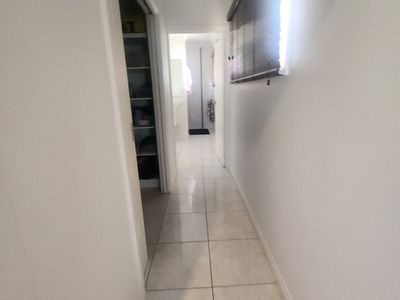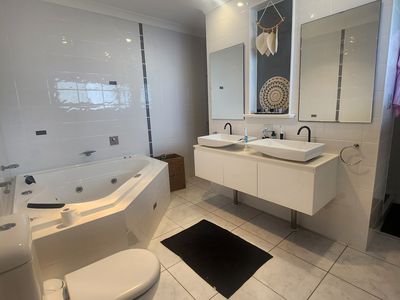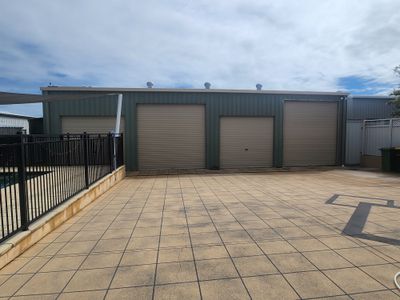This magnificent fully furnished, 5 bedroom, 3 bathroom family home offers a luxurious
lifestyle within the stunning suburb of Bowen. With this property, you have the opportunity
to visit and enjoy many of Bowen's beautiful pristine beaches close in proximity.
Conveniently, this property is located only a few minutes away from shopping centres, the
park and many other local amenities, making grocery trips a breeze. With 463m2 of interior
living space on the lower and upper level, this home has plenty to offer.
Featuring a versatile floor plan with multiple entertainment areas for the family to enjoy.
Downstairs features an open plan living area with beautiful quality tiles flooring all throughout.
You will also find a beautifully designed kitchenette bar area for entertaining guests and 2 capacious bedrooms, a well presented
bathroom, storeroom, and a generously sized laundry room leading to the pool area.
Additionally, the lower level features a dumb waiter leading to the upstairs pantry to
transport groceries to the upstairs kitchen with ease.
One of the key features of this astonishing home is the sizeable pool area which features a solar
heated pool with a chlorine salt system, fencing and a large pavement with plenty of room
for additional beach chairs, giving you the opportunity to relax by the poolside.
Conveniently, there is an additional toilet located in the pool area as well as a pet pen.
Situated on 1/4 acre allotment, with a s a 4 bay shed with a sink area to clean the fish (11 x 14m, power and
water) and storage clearance for a boat and a caravan
The beautiful wooden staircase leads to the second floor with marble tiling all throughout
and an enormous granite kitchen with an incinerator located underneath the sink. The
kitchen features the ultimate walk- in butler's pantry, massive in size and fit for a chef.
There is an incredibly spacious living/entertainment area leading to the veranda area which
provides fresh breeze and a beautiful view of the Jetty and surrounding neighbourhood. The veranda
area is incredibly spacious and can be used as a BBQ area for enjoyment. Upstairs features a
large master bedroom with a deluxe walk in closet and a luxurious walk through bathroom,
featuring a jacuzzi bathtub and a grandeur walk through shower and 2 sinks. The upper floor
also features another 2 spacious bedrooms with a generously sized shared bathroom and
toilet.
Every bedroom in this 1012m2 property has its own air-conditioning system and is operated
on a solar power system. This home also features a single garage located on the bottom
floor at the front of the property. Security doors are used all throughout this property to
ensure safety at all times. This luxurious home also includes a spacious side access, a large
pavement and a built-in automatic sprinkler water system with a timer.
• 32 Solar Panels
• Solar Heated Pool 11x3
• Swimming pool Cover
• Dumbwaiter Lift
• 11x14 Powered and water shed 2x with 3.5 high and 2x 2.5 high
• Totally Paved so no yard to mow
• Kennel






